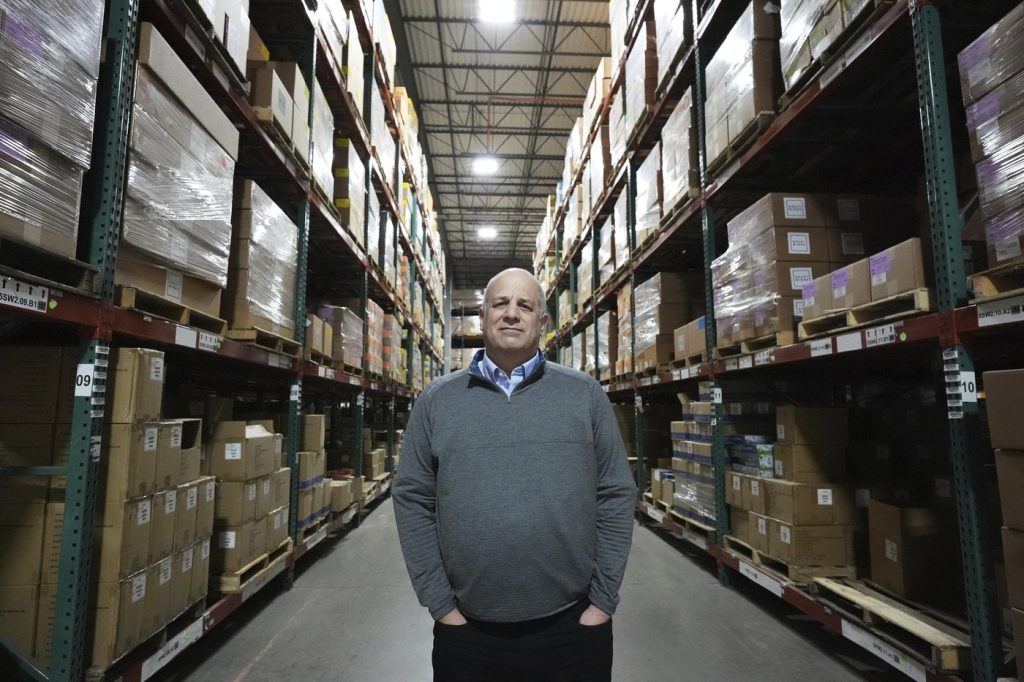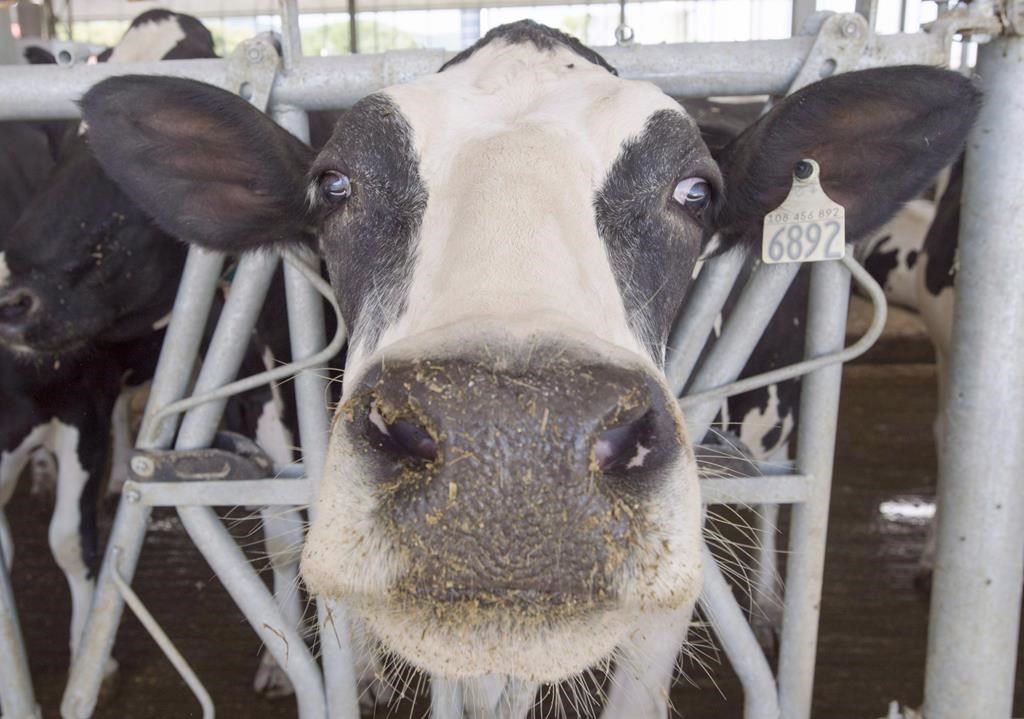City to unveil designs for Waterloo Rec. Complex expansion in late January
Posted Jan 2, 2019 09:30:40 PM.
This article is more than 5 years old.
The City of Waterloo will reveal the most recent architectural and interior designs for the Waterloo Memorial Recreation Complex expansion later this month.
A public open house is planned for Thursday, January 24.
You can attend from 2 to 4 p.m. or from 6 until 8 p.m.
It will happen in Hauser Haus at the Waterloo Memorial Recreation Complex.
“The community is invited to drop in anytime during one of the two open house sessions on January 24 to share in the design reveal. Parkin Architects Limited and city staff will be on hand to answer questions as well as provide the community the opportunity to visualize the facility’s transformation with the help of virtual reality tours, a 3D model and interior/exterior perspectives. The designs are based on public and user group input and other research from the needs assessment and feasibility study for the expansion.” said a release.
The city said the design includes three key components:
- A civic front of about 12,000-13,000 new square feet. It will go up on the east side and will include an activity court/gymnasium, additional lobby space, as well as change rooms
- A central fitness core in the Hauser Haus. Repurposing the Hauser Haus banquet hall will allow for additional fitness programming in two exercise studios. A secondary indoor walking concourse will be built into this renovated space
- A community pavilion of about 22,000-23,000 square feet. This will be the home of the new older adult centre to replace the Adult Recreation Centre and Wing 404 RCAFA Rotary Adult Centre
It's expected the project will go before council for approval in the spring.
Construction could take about two years.








