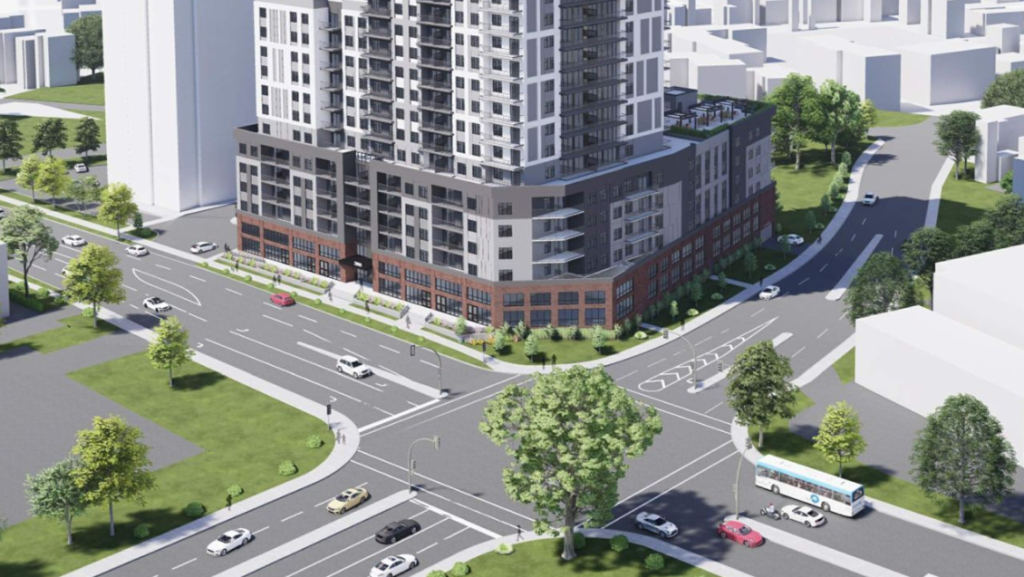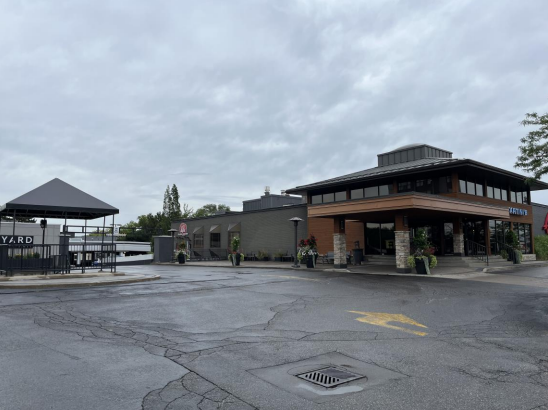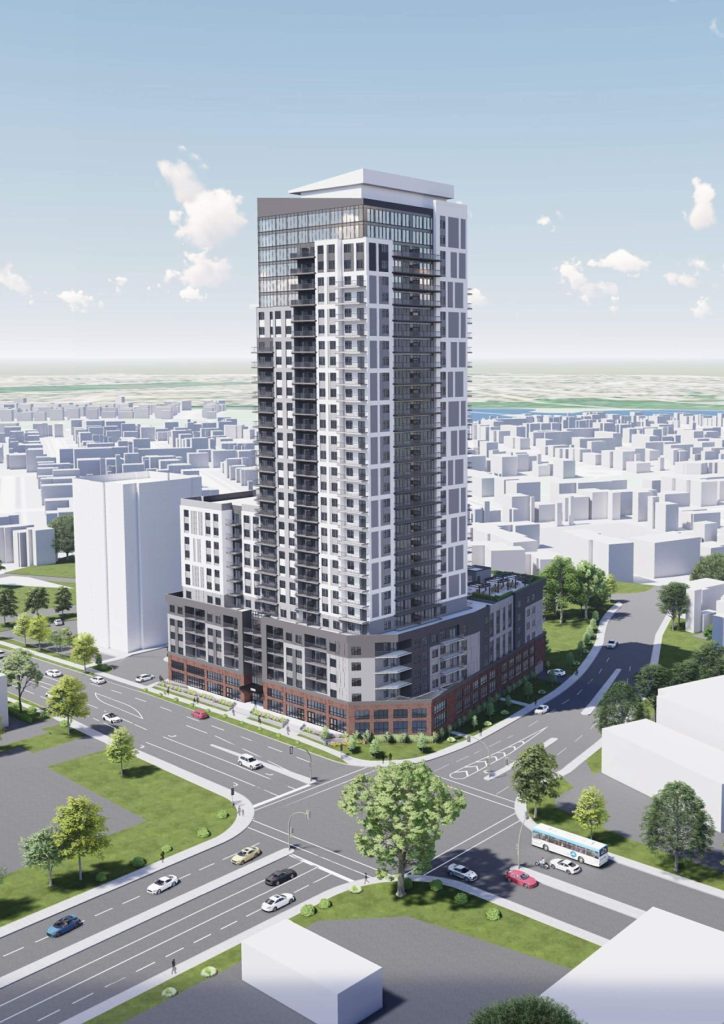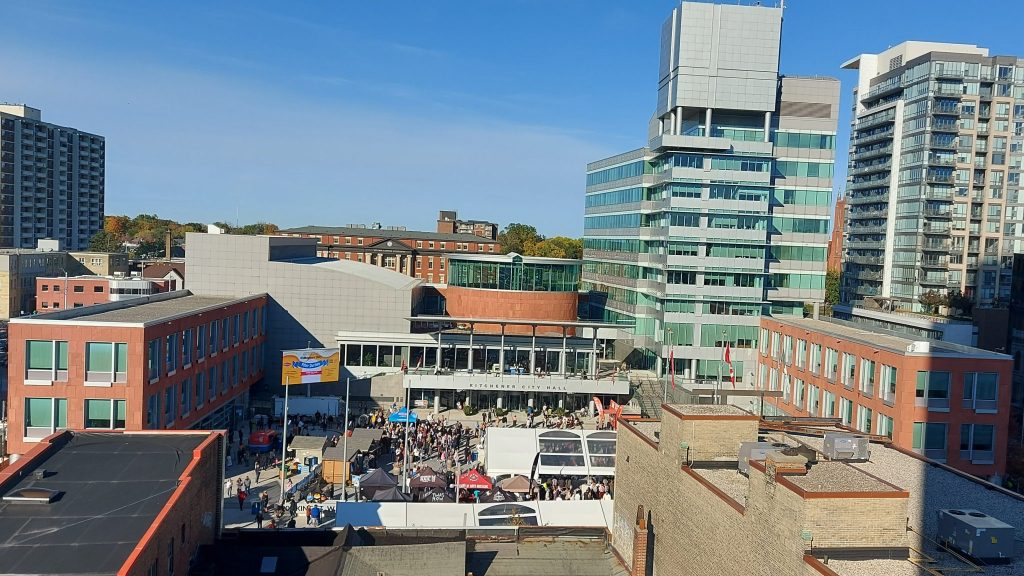Plans and opinions voiced for proposed high-rise near busy Kitchener intersection

Posted Sep 17, 2024 08:04:57 AM.
Last Updated Sep 17, 2024 12:17:11 PM.
Planner presentations and public input have been brought forward for a possible 32-storey high-rise coming to south-east Kitchener.
The details came during the city’s Planning & Strategic Initiatives Committee meeting, where recommendations were brought forward to members on the construction of a 436 unit residential property on 2980 King Street East on the corner of Fairway Road North, at the location of the Charcoal Steak House.
Plans were initially brought forward back in June when Charcoal Properties applied for plan and zoning bylaw amendments, which would allow the construction of the building.
The meeting saw plans brought forward that went into further details on the project, as well as, encouraged public input on the matter since the building is currently expected to be constructed on one of the city’s busiest intersections, near Highway 8 and close to Highway 401. Some issues were also submitted for staff to review before a neighbourhood meeting held in August.
“I am generally not opposed to the new building, but do have a big concern regarding the parking,” said Gary Bender, in a comment submitted to the committee. “With 436 dwelling units plus commercial space and only 339 vehicle parking spaces, I can see a major future problem. That means about a quarter of the units will have no parking available.”
In the official amendment application, staff members responded to the concerns on parking, saying they understand parking will be an issue and add the city’s current policies are working to encourage public transit.
The amendment mentions in the application that current policies include “providing less than one parking space per dwelling unit in order to encourage transit use” and help the city “achieve its goals for a modal shift from automobile dependence.”
“This particular development is asking for a decrease in required parking, 0.75 spaces per unit rather than one space. They’re identifying that this is an area of good transit,” Eric Schneider, city planner, said. “Only 75 per cent of those units will have a parking space. They’re also doing their part by providing one bicycle space per unit, which is above and beyond our 0.5 per unit requirement.”



The comment on parking was just one of three primary concerns brought forward during the previous neighbourhood meeting, with others raising issues about the possibility of closures for current businesses sharing the location, as well as, the shadows that the new building would create.
“This height would be much greater than recent developments and could cast significant shadows on the existing one, two, and three-storey homes nearby,” said Nadine Thibeh, in a comment submitted to the committee. ” I would prefer a maximum of 15 to 20 storeys to avoid overwhelming the area and impacting residents like myself.”
Staff commented saying they conducted a shadow study, adding that the building would meet the minimum requirements related to the shadow impacts on adjacent properties.
Monday’s presentation also went into detail on how the owner of the property intends to continue operating the businesses sharing the site for the foreseeable future.
Co-owners of Charcoal Steak House, Martini’s and del’s Italian Kitchen, Tim & Tom Wideman, have since released a statement emphasizing that there are no plans to cease operations at the Charcoal Steak House, as they reiterated their commitment to continue operations “for the long foreseeable future” while growing the business.









